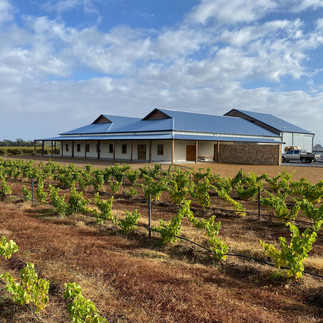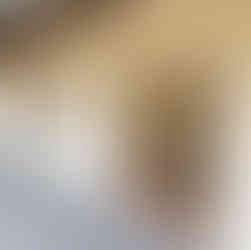Spinifex Wines
- BGi Building Group

- Oct 19, 2023
- 1 min read

Client: Spinifex Wines
Project Type: Winery
Location: Nuriootpa, South Australia
Project Summary:
Spinifex Wines approached BGI to design and build a new winery and cellar door in the heart of the Barossa Valley. The site is located in an existing vineyard, BGI worked closely with Spinifex Wines to create a building that presents itself to the street with a classic Barossian heritage look. This was achieved by rendering the front of the building with a traditional lime, sand, and cement mortar with a rough trowelled finish.
Galvanised Custom orb cladding was used for the roof and walls. Spotted Gum tongue and groove timber cladding was used on the gable ends of the building.
The verandah was built from oversized Spotted Gum timbers and left untreated to weather of and give character and age to the new building.
Internally the building houses a Cellar Door with custom made American Oak cabinetry and Carrara marble stone benchtops. From the cellar door frameless glass sliding doors open out into a premium tank farm and premium barrel store.










































Comments